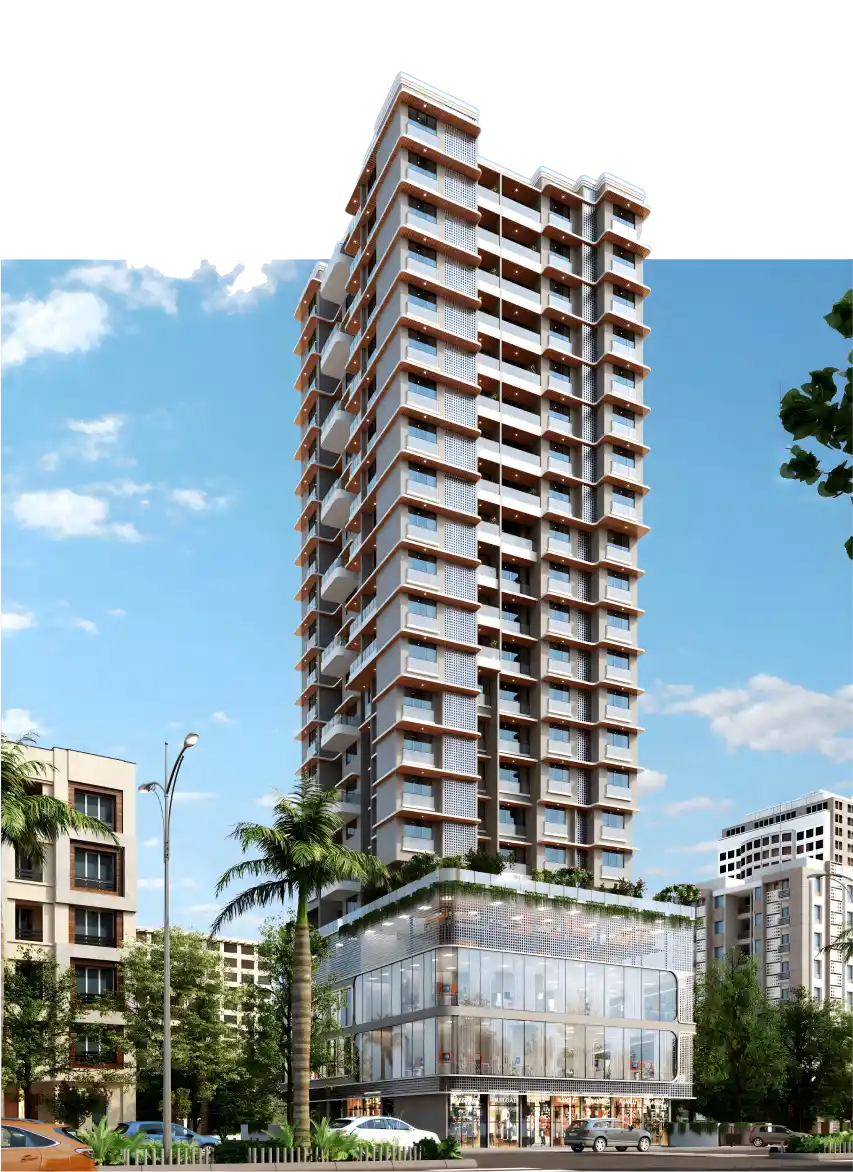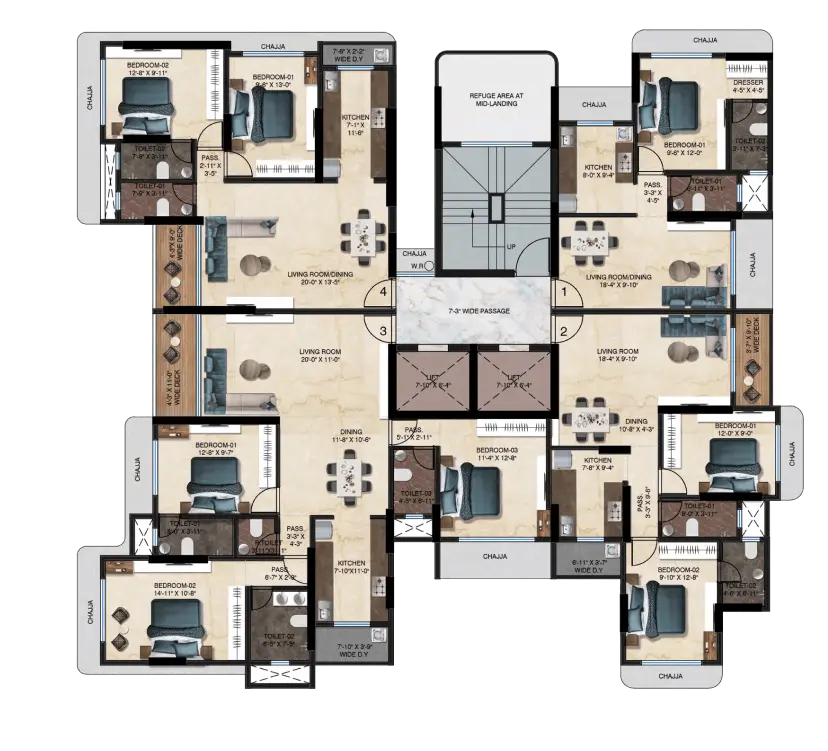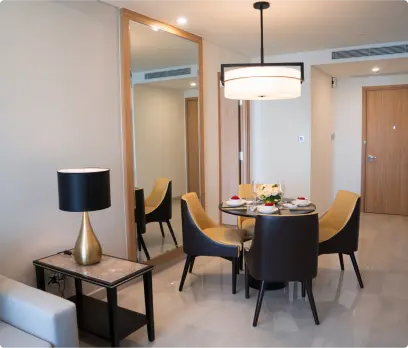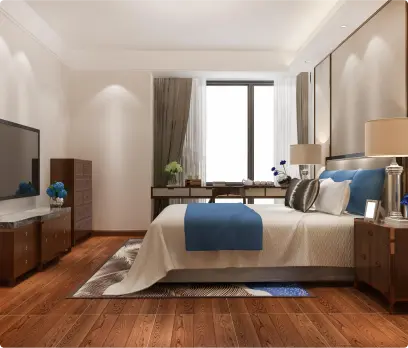

FOR MEMORIES BIND FOREVER TO LIFE...
Experience the good life in Borivali with Harismruti, a premiere residential project envisioned by DT&A Sanmati Group, designed to offer a lifestyle that towers above the rest. A home built to create memories & moments that last a lifetime. Enjoy the comfort of space, safety, and security while always being close to all the necessities of life.

1,2 &3 BHK Elegant Homes

Basement & Podium Car Parking

Premium Neighbourhood

Designed Recreational Garden
COMMON AMENITIES
Well planned project facilities such as well equipped gymnasium recreational garden, children’s play area sitting area, etc… will create a life of joyful memories for you and your loved ones

Meditation
Zone

Recreational
Garden

Sit Outs

Elevated Jogging
Area

Kids Play
Area

Well Equipped Gymnasium

Senior Citizen
Corner

Video Door Phone/ Intercom Facility

CCTV
Surveillance

Grand Entrance
Lobby
FLOOR PLAN
Explore our meticulously crafted floor plans designed to optimize space and functionality. Each plan exemplifies our dedication to detail, integrating seamless flow and aesthetic appeal. Discover how our thoughtful layouts cater to diverse needs, whether for residential homes or commercial spaces, ensuring every project exceeds expectations.

- 1 BHK
- 2 BHK
- 2 BHK
- 3 BHK
482 SQ.FT
Previous
Next
726 SQ.FT
Previous
Next
771 SQ.FT
Previous
Next
1171 sqft
Previous
Next
Gallery
Explore our portfolio of meticulously crafted residential and commercial projects, showcasing our expertise in modern renovations and expansive new builds. Each project highlights our commitment to quality through before-and-after transformations that bring architectural visions to life. Browse our gallery to see firsthand how we create inspiring spaces that meet our clients’ aspirations and exceed expectations


Previous
Next
