Northern Hills
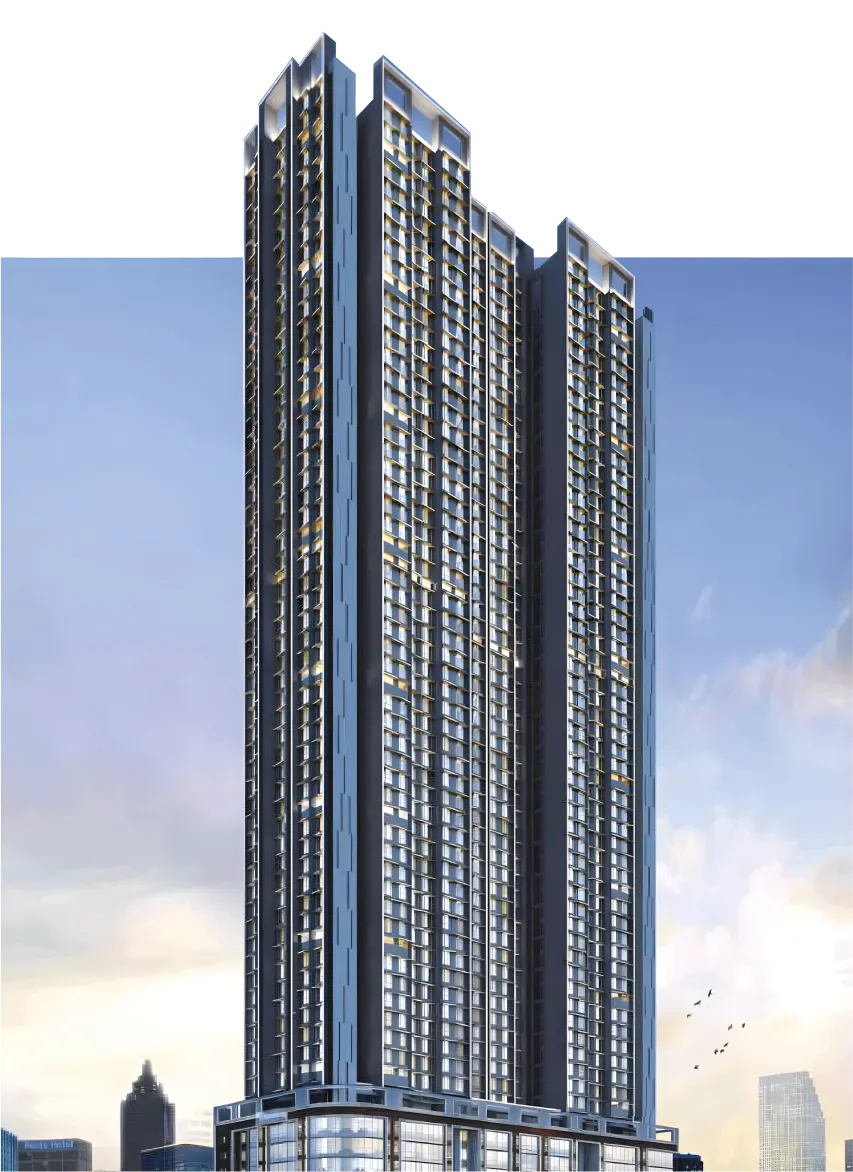
A VERTICAL WORLD UNCOVER NORTHERN HILLS
At the pinnacle, the world unfolds below. Soaring 676 ft. into the skies, enjoy unrestricted horizons, beautifully crafted residences, indulgent amenities, and connectivity that brings the city closer. Where lifestyle, experiences, and luxury come together, discover a world above all.

Sky Lounge

Games Zone

Fitness Zone

Star Gazing Zone

Movie lounge

Hangout lounge with
Wi-Fi
EVERYTHING YOU IMAGINE AND MORE
Designed for unparalleled experiences, let endless horizons inspire you as you float in the infinity pool, spot your favorite constellation undisturbed by the city lights glittering far below, and regain your spiritual centre in the beautifully designed temple.

Multipurpose Hall

Jogging Track

Multipurpose Lawn

Turf Kids Play area

Kids Play Area

Barbeque Deck

Pool
Deck

Kids Play Area with Seating & Swing

Toddlers Play

Amphi Seating

Trellis

Peripheral planting

Sand pit

Toddlers Cycle Track
FLOOR PLAN
Explore our meticulously crafted floor plans designed to optimize space and functionality. Each plan exemplifies our dedication to detail, integrating seamless flow and aesthetic appeal. Discover how our thoughtful layouts cater to diverse needs, whether for residential homes or commercial spaces, ensuring every project exceeds expectations.
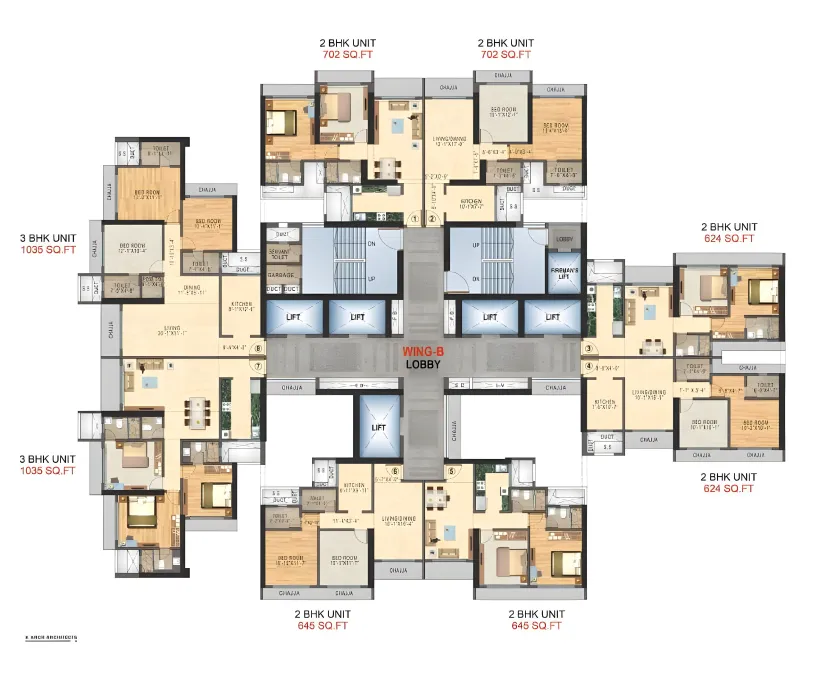
- 2 BHK
- 2 BHK
- 2 BHK
- 3 BHK
623 SQ.FT
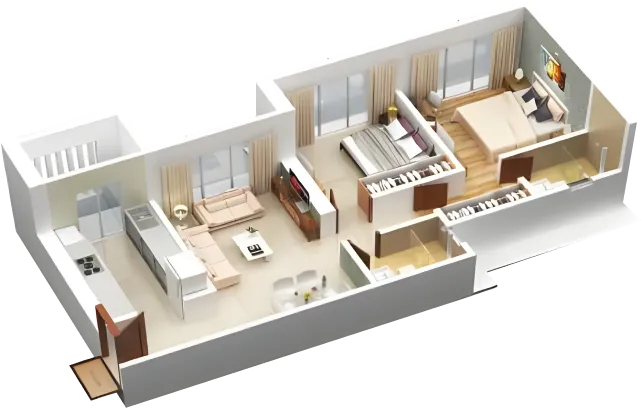
696 SQ.FT
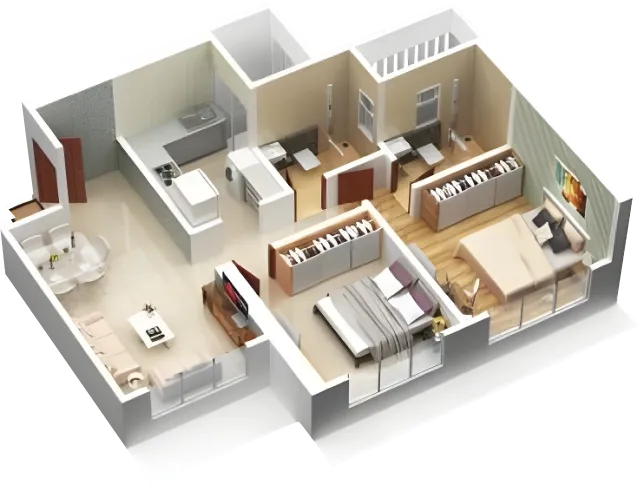
696-702 SQ.FT
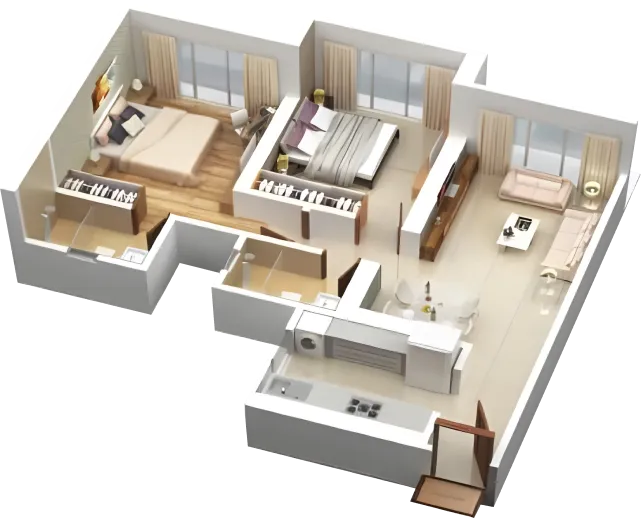
1026-1035 SQ.FT
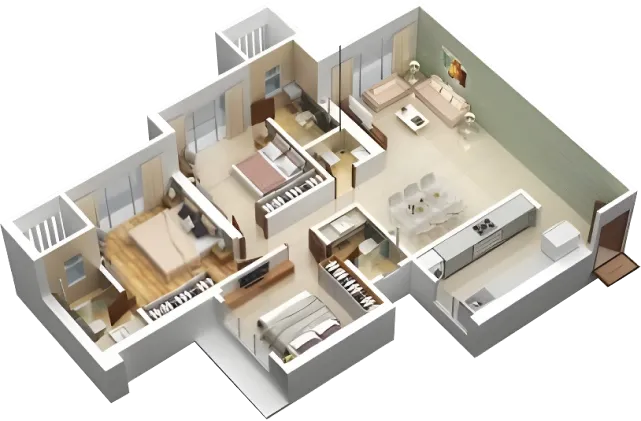
Gallery
Explore our portfolio of meticulously crafted residential and commercial projects, showcasing our expertise in modern renovations and expansive new builds. Each project highlights our commitment to quality through before-and-after transformations that bring architectural visions to life. Browse our gallery to see firsthand how we create inspiring spaces that meet our clients’ aspirations and exceed expectations
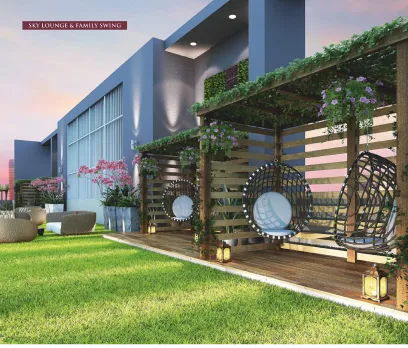
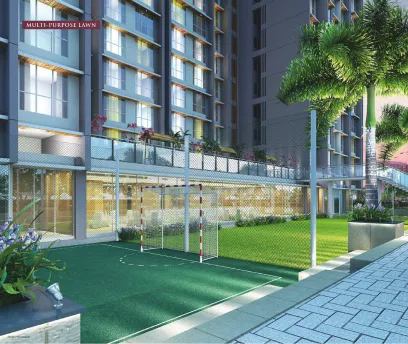
Previous
Next
